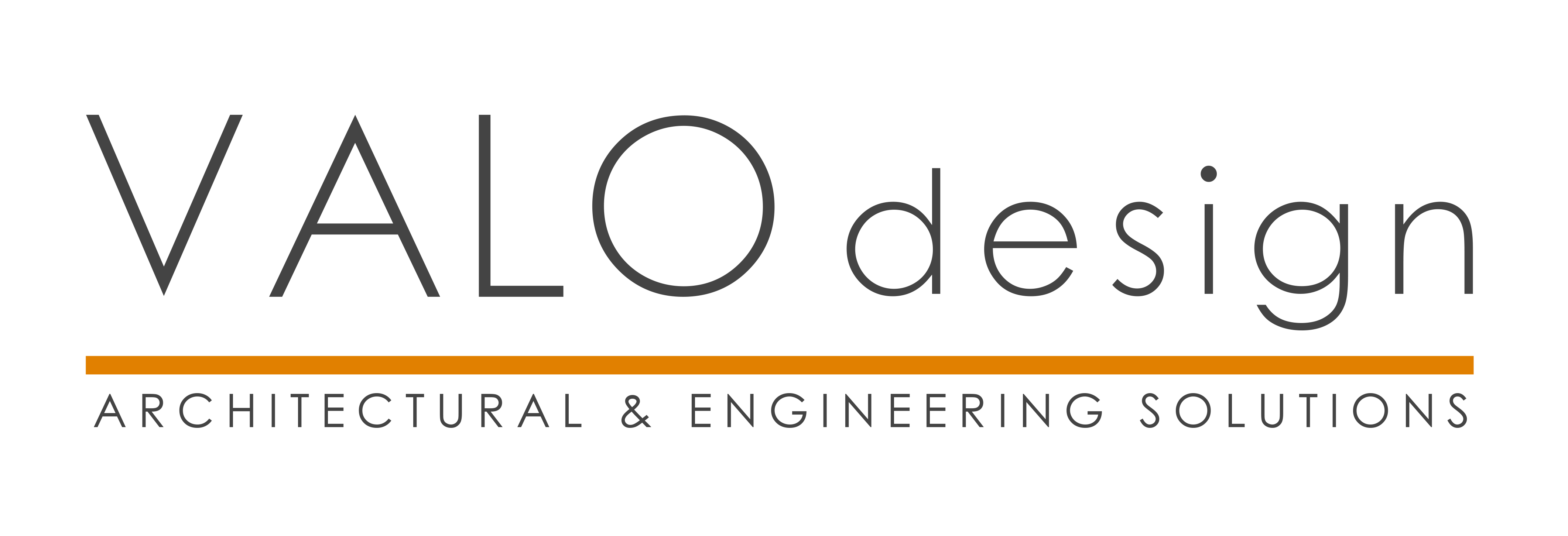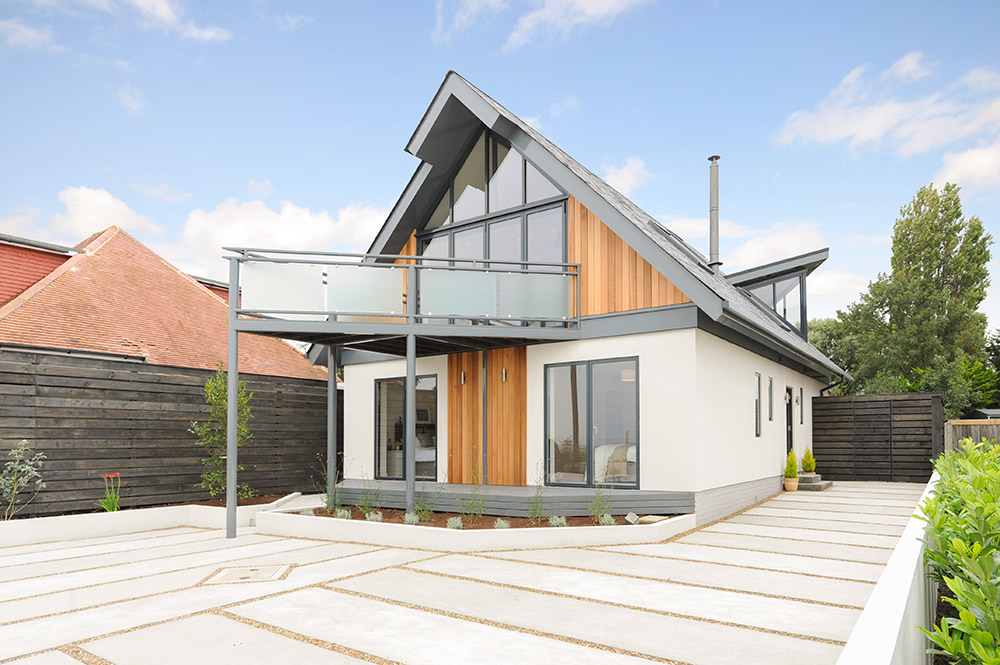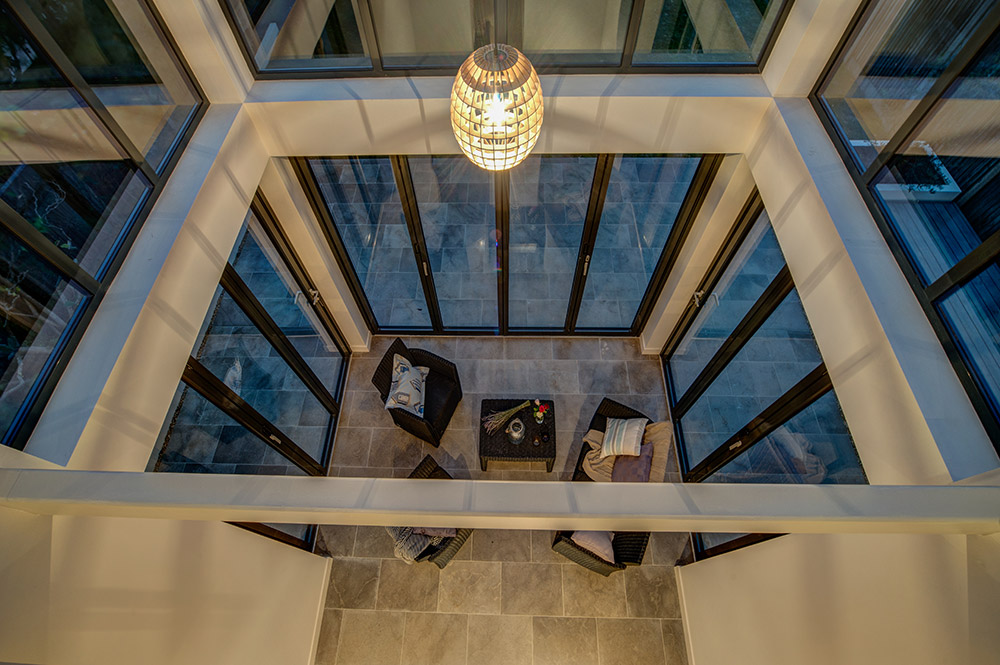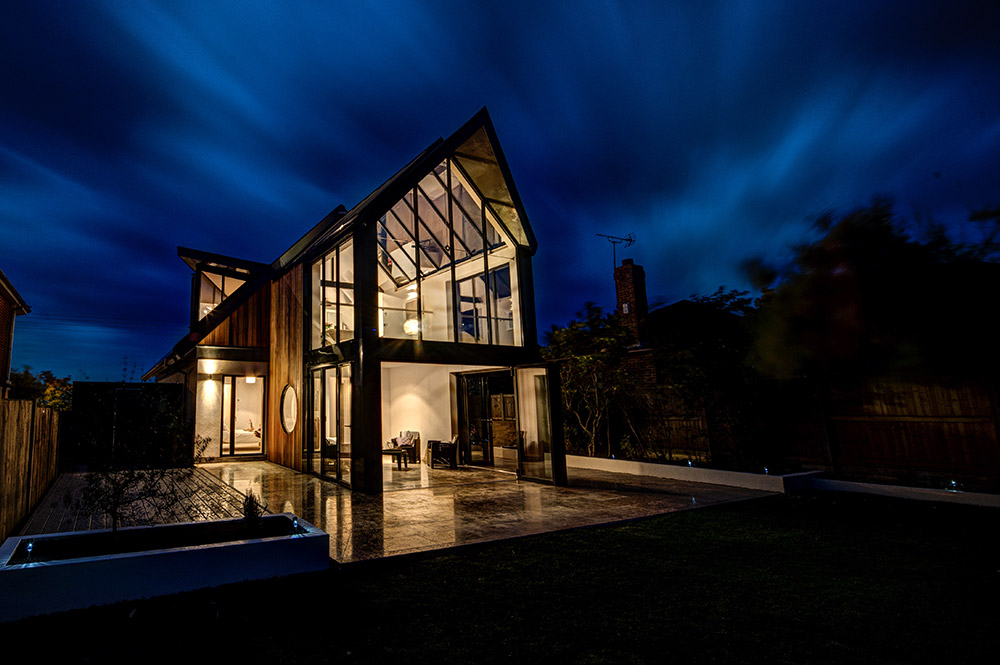joy lane
New build “upside down” house, with open plan living space on the first floor to make the more of the surrounding views. The large double height glass sunroom to the rear opens on 3 sides to create real connection with the outside space.
scope of work
Complete self build – This project was taken from us finding the land, to selling the finished house.
-
-
- Site procurement
- Planning applications
- Architectural, Structural design
- Building Control and Warranty Submissions
- Interior design
- Landscaping
- Management of construction phase
- Snagging
- Sale of property
-




