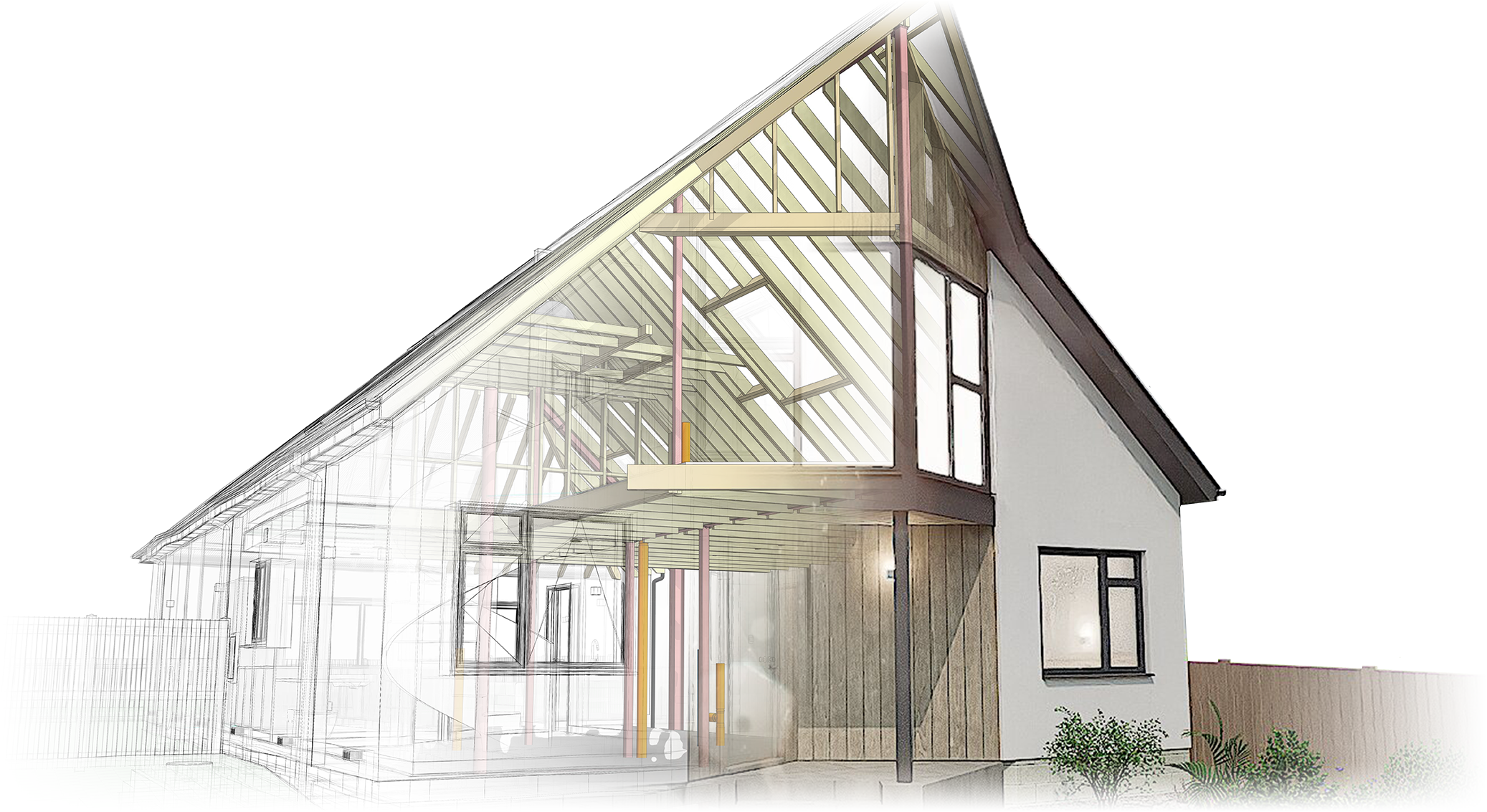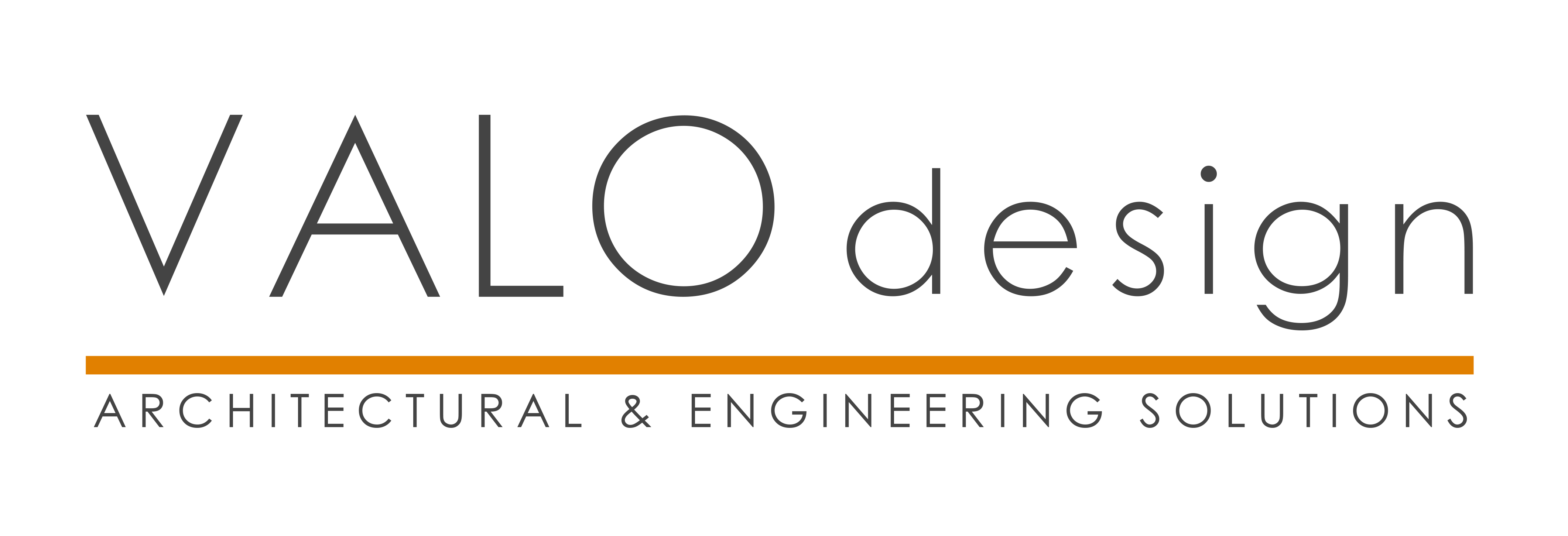full design package

We offer a complete and tailored design package, taking the project from initial concept to completed home. Our multi disciplinary design team work together seamlessly to produce beautiful, functional spaces that are totally bespoke to you. We work on a variety of projects from small rear extensions and renovations to multi plot new build developments.
-
INITIAL CONSULTATION – Our designers will discuss what you are looking for, and work with you to create a design that suits you and your site. If you don’t have a site yet, we can help with that too.
-
FEASIBILITY DESIGN – Our designers will use the information from the initial discussions to create a feasibility design for your project
-
QUOTATION – We will produce a cost breakdown for the agreed design concept, and provide a written quotation.
-
SITE VISIT – We will arrange a site visit to assess the existing conditions as well as discuss how your design will fit in with the local surroundings.
-
INITIAL DESIGN – Our designers will work with you to realise your vision for your dream home. We use 3D models and walkthroughs to show you the spaces created, lighting and feel of the proposed designs. By consulting our structural team throughout the design process any potential issues can be resolved without detriment to the architectural feel of the project.
-
PLANNING PERMISSION – We take care of the planning application process, from submission to final approval.
-
FINAL DESIGN – The initial design will be refined. Internal layout will be confirmed and set out to make the best use of the spaces and personalised for your requirements.
-
STRUCTURAL DESIGN – Our in-house structural engineering team will work closely with the designers to finalise the structural design, producing calculations and drawings suitable for construction.
-
SERVICES/UTILITIES – We have a great deal of experience working with local utility companies and can apply for gas, water, drainage connections where required.
-
BUILDING CONTROL – A building control package will be produced with structural, architectural, drainage plans and specifications for the makeup of the building.
-
SAPs – Our in-house accredited SAP team to provide calculations and EPC certificates for building control compliance.
-
CONSTRUCTION DRAWING PACKAGE – A full set of construction drawings will be produced including detailed structural and build information formed from our years of experience building houses.
